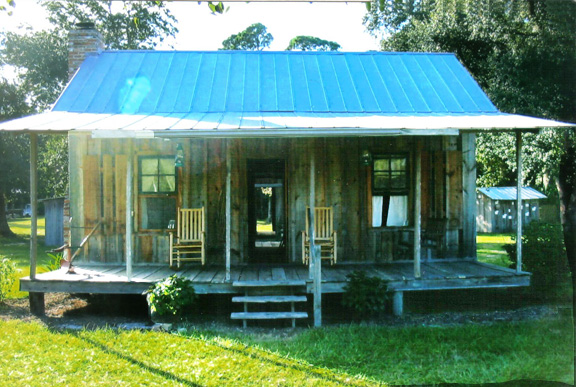
|
|
North Brevard
Heritage Foundation, Inc.
a non-profit (501c3) organization established April 2005
|
|
CRACKER HOUSE
The Cracker House was constructed on a wood frame of heart pine or cypress cross-sawed lumber, usually board and batten or clapboard on the outside, and usually consisted of two bedrooms and a parlor. It sat on piers made of coquina rock, stones or brick and sometimes logs. Floors were planks of heart pine or cypress, windows and doors were placed opposite each other to provide good ventilation, with wood shutters on the outside for protection. Roofing was made of heart pine or cypress hand-split shingles or boards, and sometimes tin roofing was nailed to rafters. Some had brick or stone fireplaces for heat, but most cooking was done in the detached kitchen, which was located at the back of the main house. Replication will be constructed using the same methods and materials.
We are currently in the process of acquiring a local 1910 Cracker House.
 A Cracker house with detached kitchen.
A Cracker house with detached kitchen.
|
|