THE PRITCHARD HOUSE
BEFORE AND AFTER RESTORATION
First Floor Southside Porch

First floor southside porch roof rafters and electrical wiring with steel posts installed.
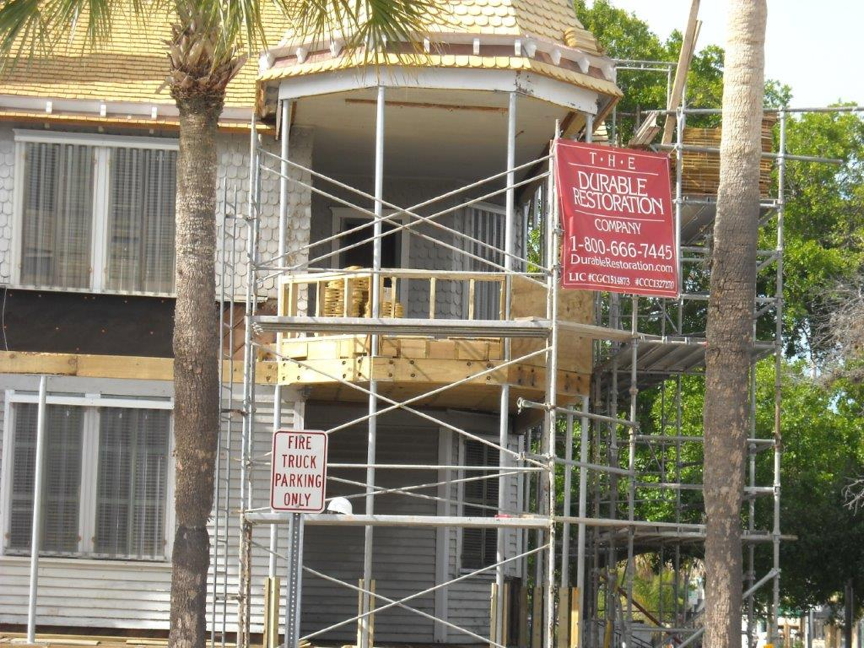
Steel posts installed to support new porch.
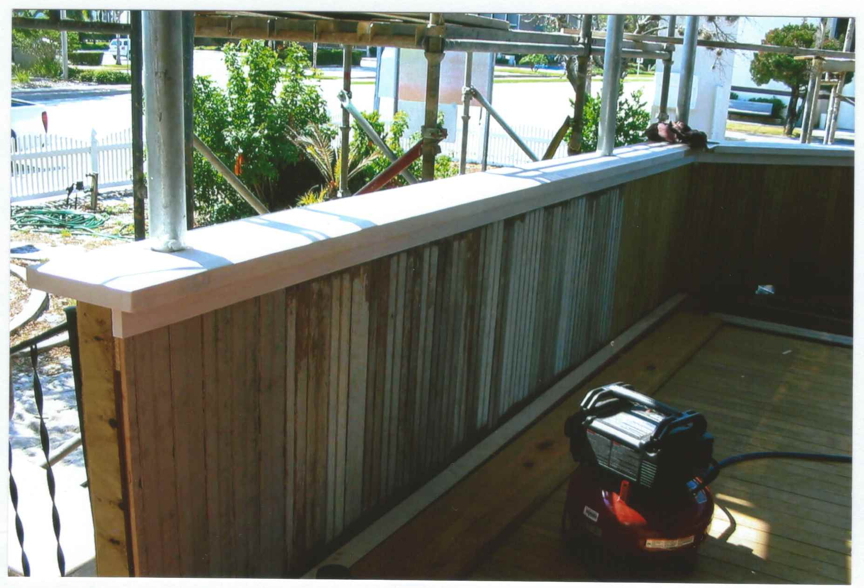
Downstairs porch before refinishing.
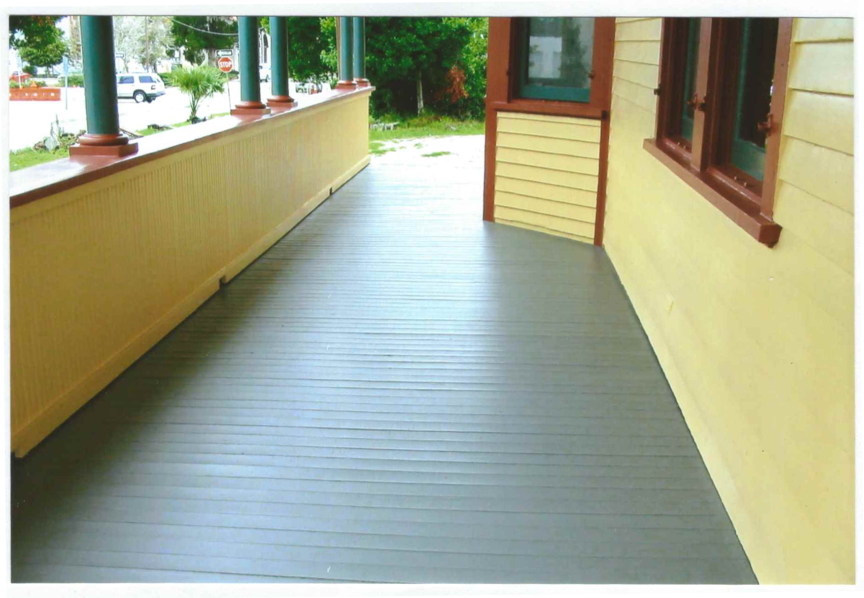
Downstairs porch after refinishing painting.
Porch floor Deck Gray #71.
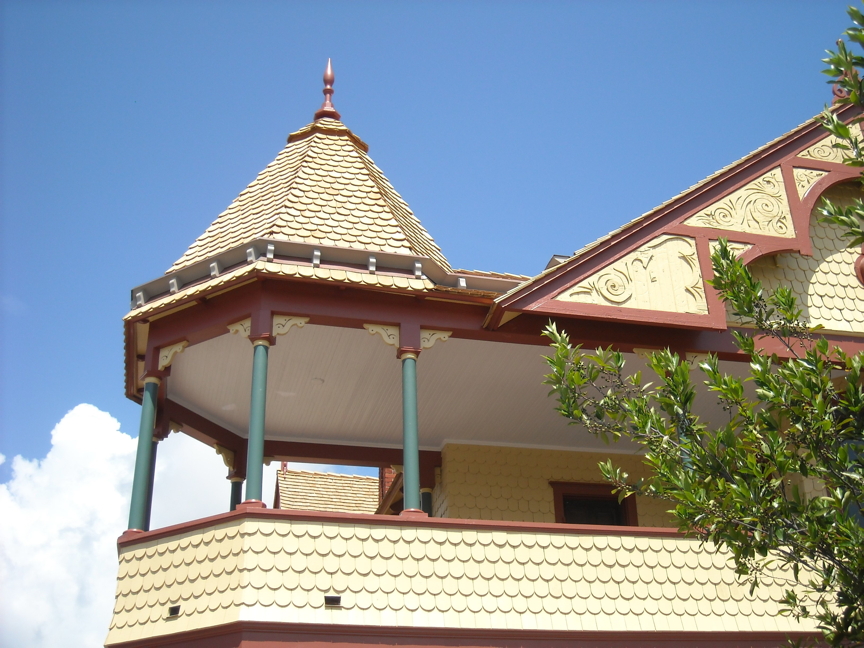
Wrapped steel posts, scuppers, turret stop gutter, fishscale shingles, new roof shingles and coat of paint.
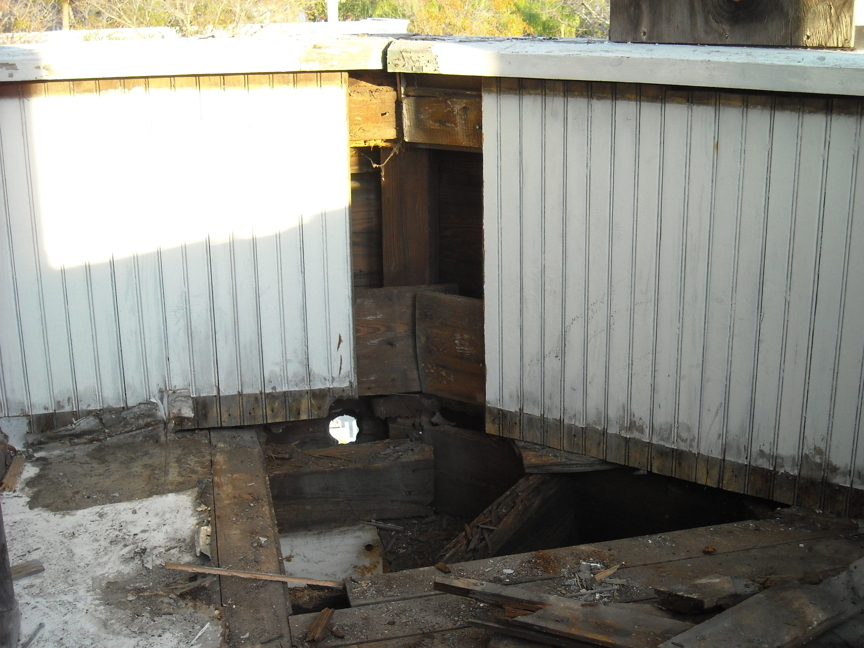
Original scupper hole, bead board and floor joists on downstairs porch before restoration.
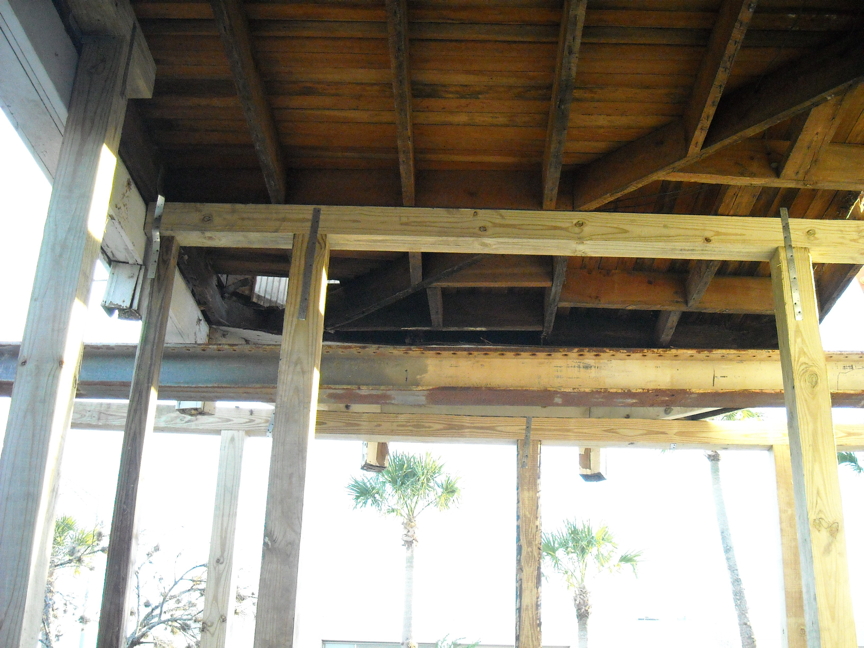
Under framing of second porch flooring.
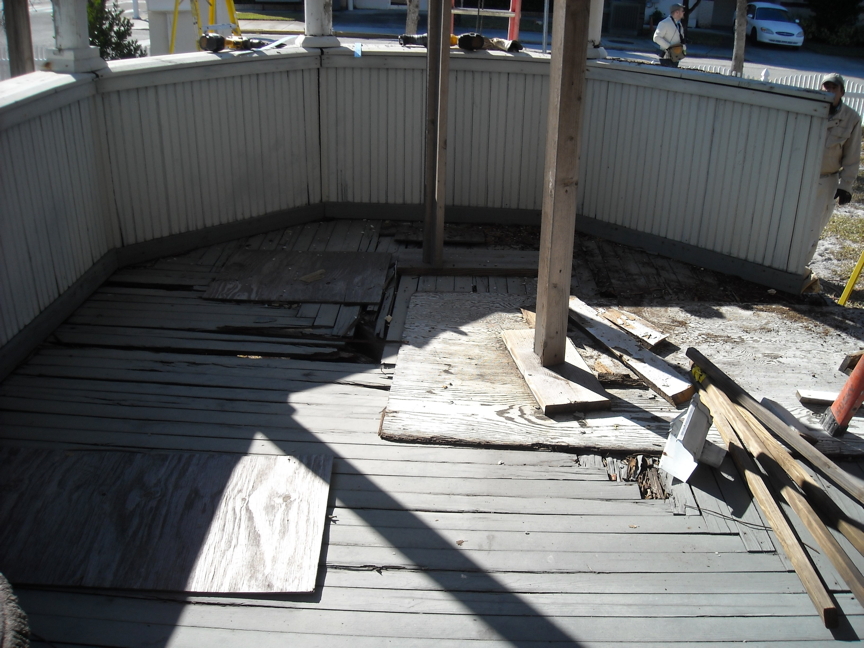
Upstair porch before restoration.
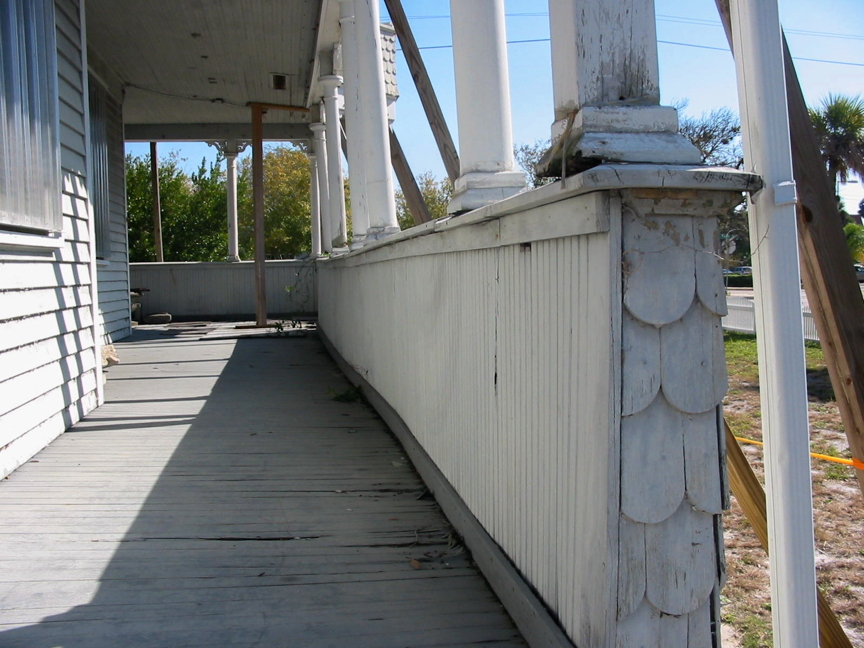
Downstairs side porch before restoration.
• RESTORATION PAGE •
• PRITCHARD HOUSE HOME •
|

